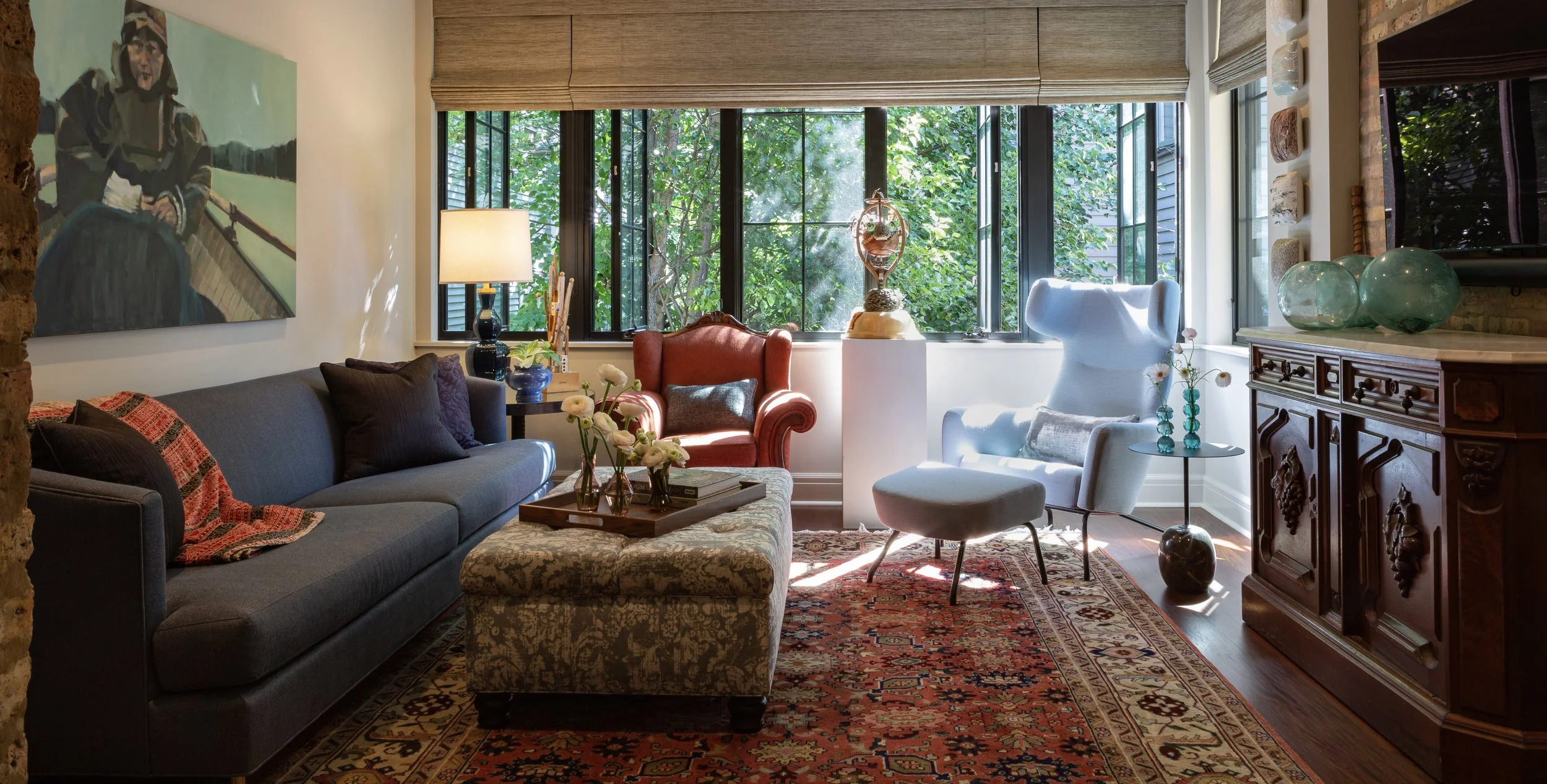Evanston Historic Workers Garage Single Family
DISTINCTIVE + FUNCTIONAL + INTIMATE
For this client, there’s no place like home. Initially planning to build, they ultimately chose to renovate to stay close to the vibrant heart of Evanston. When they discovered this charming 1930s worker’s garage home, built by a Swedish immigrant, they knew it was destined to be theirs. Having collaborated with the clients on multiple properties over the years, NMI had also played a pivotal role in curating their extensive art collection, a shared passion that seamlessly extended into this home. Art became an integral part of the design, woven into every space to reflect their refined taste and love for meaningful, expressive pieces. In partnership with Michael Hershenson Architects, NMI completely redefined the home. While MHA focused on the second-story family room addition and garage extension, NMI led the interior architecture, with a vision centered around a chef-inspired kitchen and a luxurious exterior courtyard. The kitchen was meticulously crafted to meet the needs of a trained pastry chef and avid entertainer, balancing hyper-functionality with impeccable design. The courtyard offers a seamless indoor-outdoor living experience, serving as an elegant extension of the home and a perfect setting for seasonal gatherings. This home is a testament to the harmony of form and function, where every detail, from the art-filled interiors to spaces designed for cooking, baking, dining and hosting, celebrates the way this couple lives and entertains. It is a place where practicality and beauty coexist, shaped by years of collaboration and a shared appreciation for art and design.


























